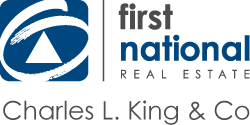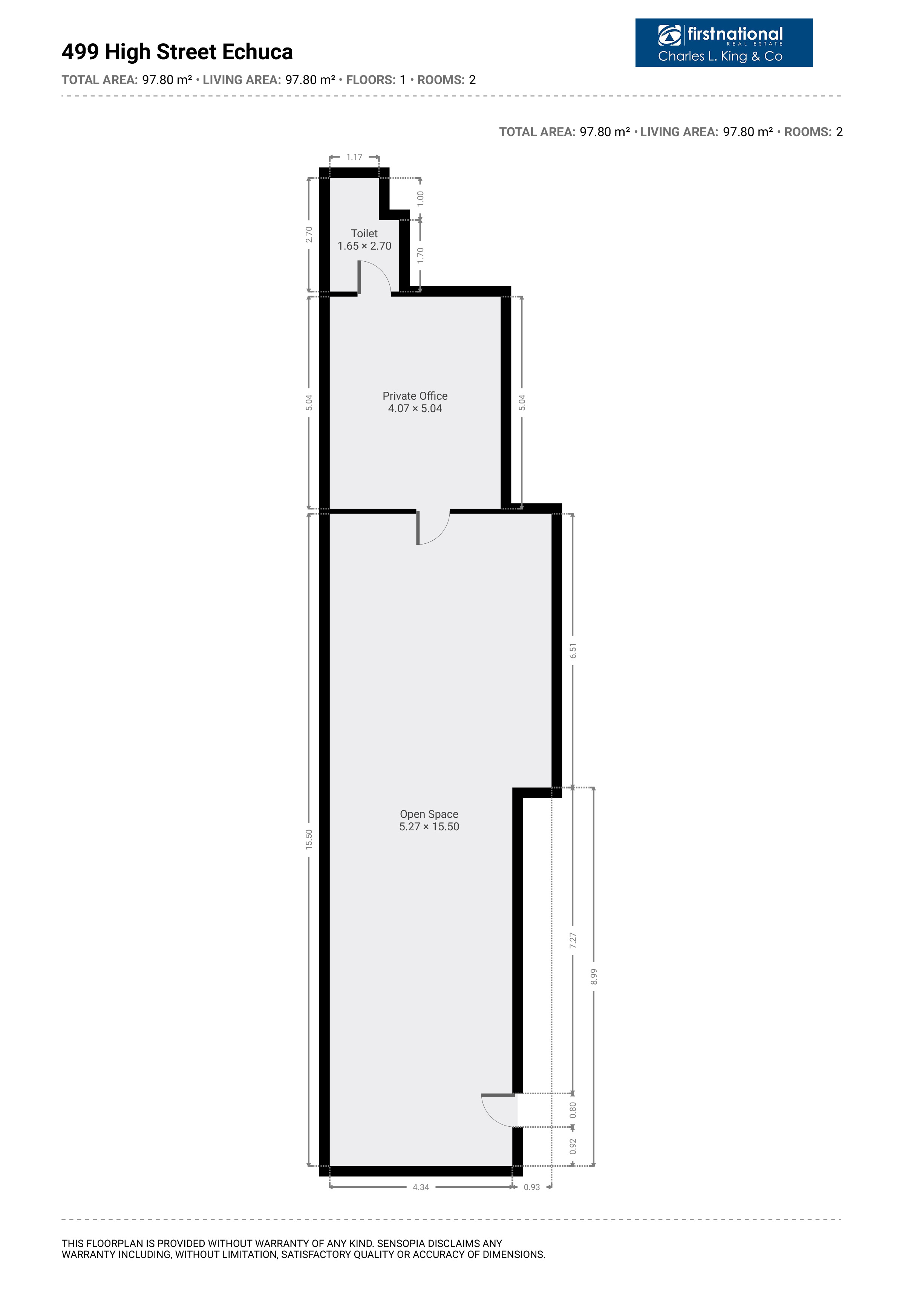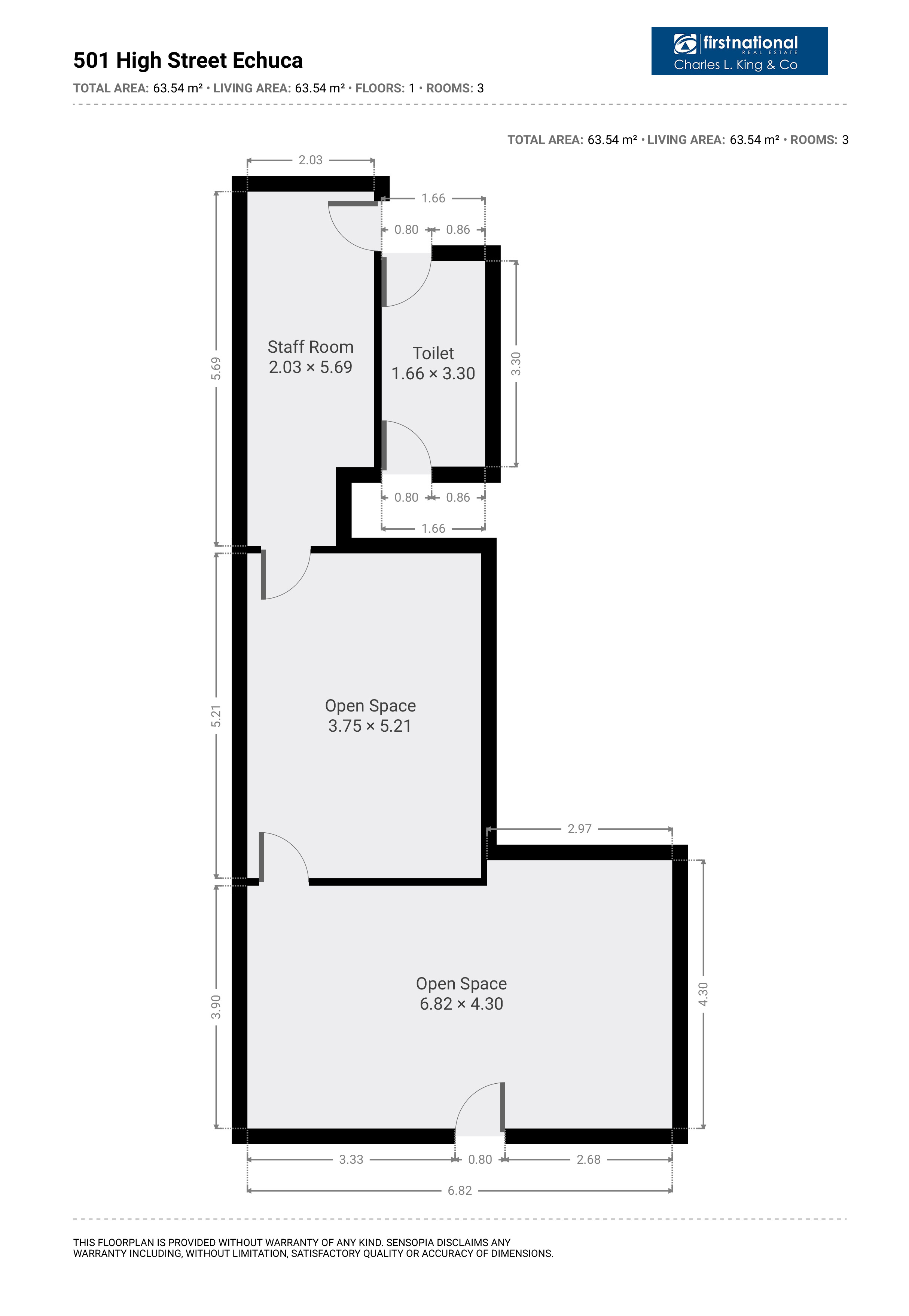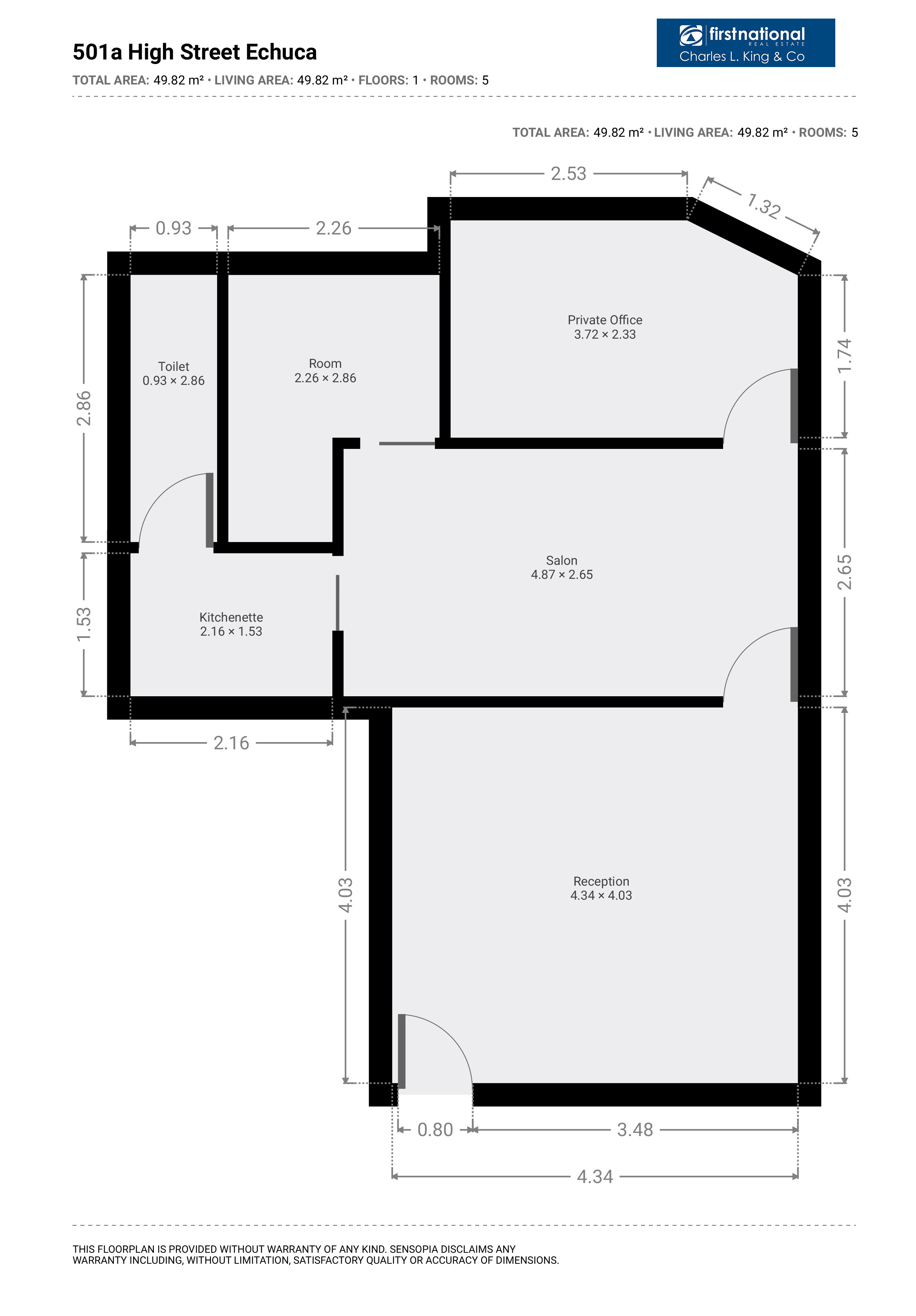499-501 High Street, Echuca
For Sale
Property Description
One of Echuca's iconic buildings, located in absolute central Echuca, this property benefits being connected to both the Port Precinct and CBD. A unique central location that enjoys an amazing backdrop with frontage to the Campaspe River.
499-501 High Street Echuca has a combination of residential and commercial tenants and is currently achieving a gross rental income of $122,947.94 plus GST per annum from the four business leases and three residential leases that are in place. Importantly there is a large vacant land at the rear of the building that offers the potential to further develop (STCA). Our owners had a permit to build a residence, but you may want additional commercial buildings on this vacant parcel.
The four business premises all located on the ground level, three with frontage and great exposure to High Street. The first floor residential units are accessed through a shared entrance hallway, two enjoy large balconies that overlook the Port Precinct along High Street.
Open fire places, high ceilings, exposed brick feature walls and large balconies are just some of the features of this inviting building.
Backing onto the Campaspe River, this magnificent property offers endless options, continue as a commercial/residential investment with the current leases already in place, or occupy part of the premises yourself in the future as a residence and/or business, the choice is yours the only thing that won't change is the amazing central Echuca location that it offers.
Inspection is available upon request.
Lease Information
ADDRESS
501C High Street
1/501C High Street
2/501C High Street
Business 1 - 501 High St
Business 2 - 501A High St
Business 3 - 501B High St
Business 4 - 499 High St
TENANCY TYPE
Residential
Residential
Residential
Commercial
Commercial
Commercial
Commercial
TENANT DETAILS
McCracken
Janssen
Bourne
Serendipity (WA) Pty Ltd
Ellis
Tannous
Walker - Pilates Studio
ANNUAL RENT
$19,248.00
$19,764.00
$15,600.00
$18,548.40 Plus GST
$21,109.09 Plus GST
$ 9,125.00 Plus GST
$19,553.45 Plus GST
Gross income totals $122,947.94 plus GST per annum.
Details for each Individual property
Ground floor building with High Street frontage & exposure. Currently used as a Pilates Studio.
Two rooms, including a large front open plan room with exposed brick walls and fire place opening through to a second room also with exposed brick wall and a toilet with vanity positioned in the rear left corner of the building.
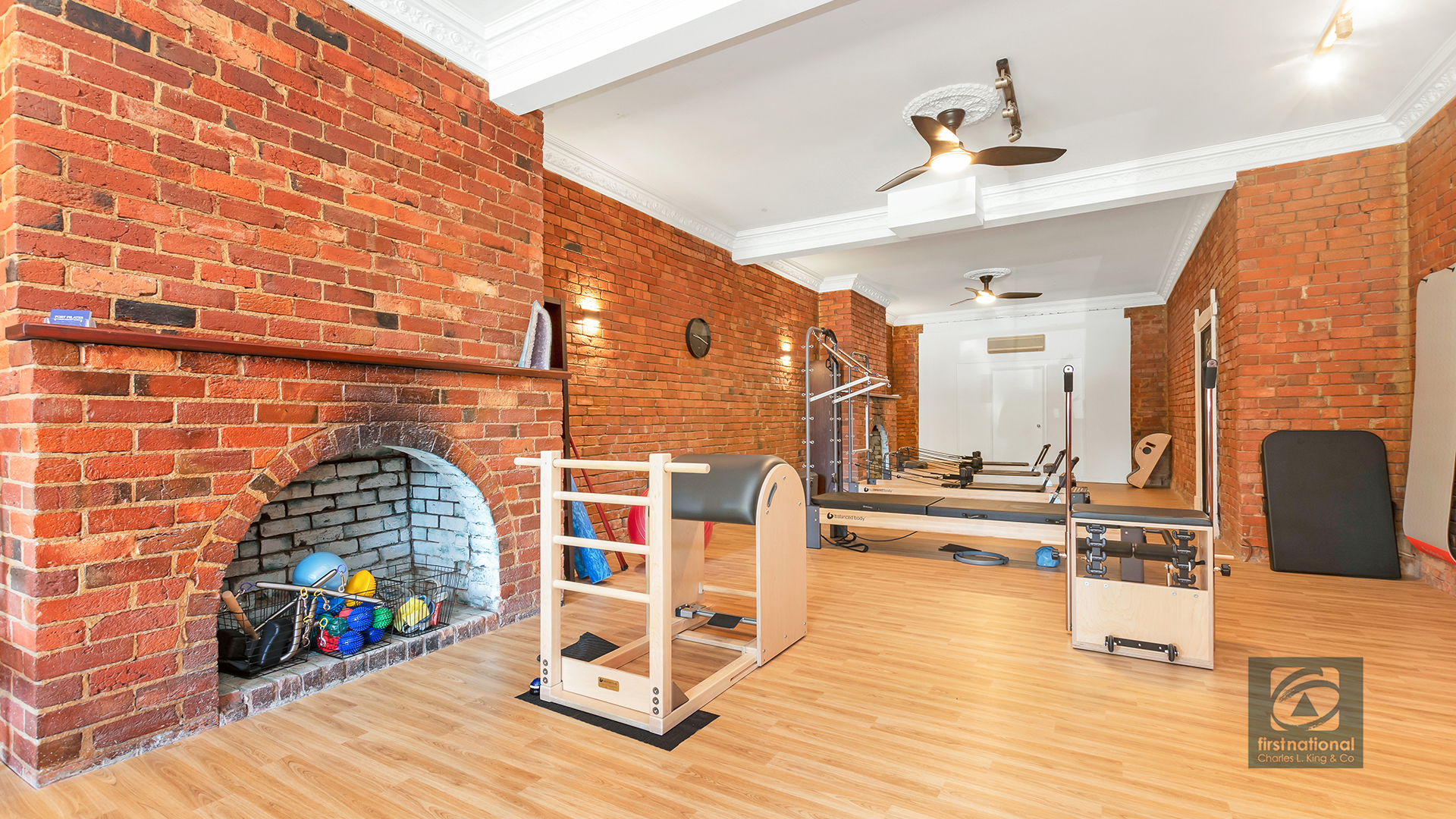
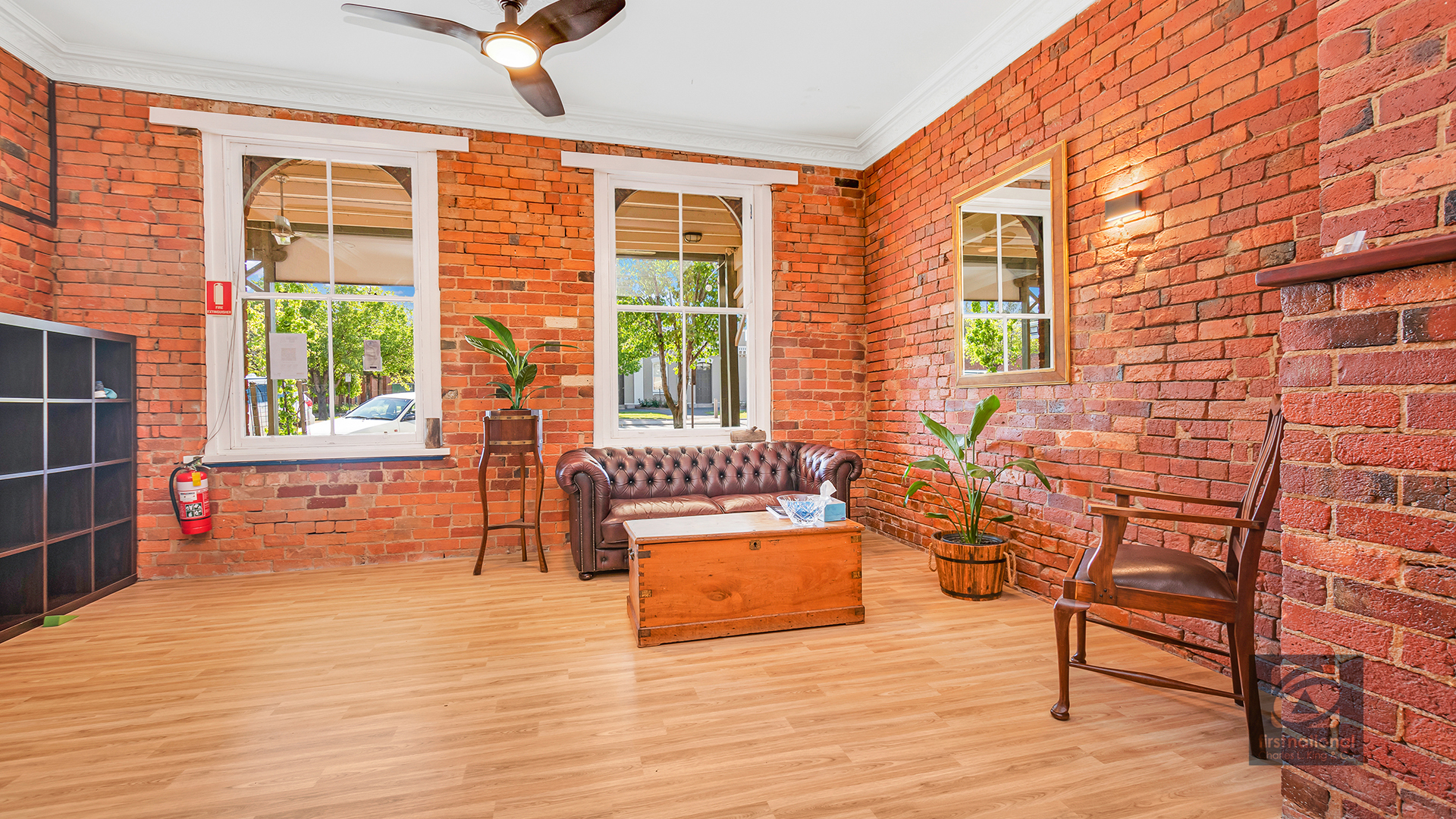
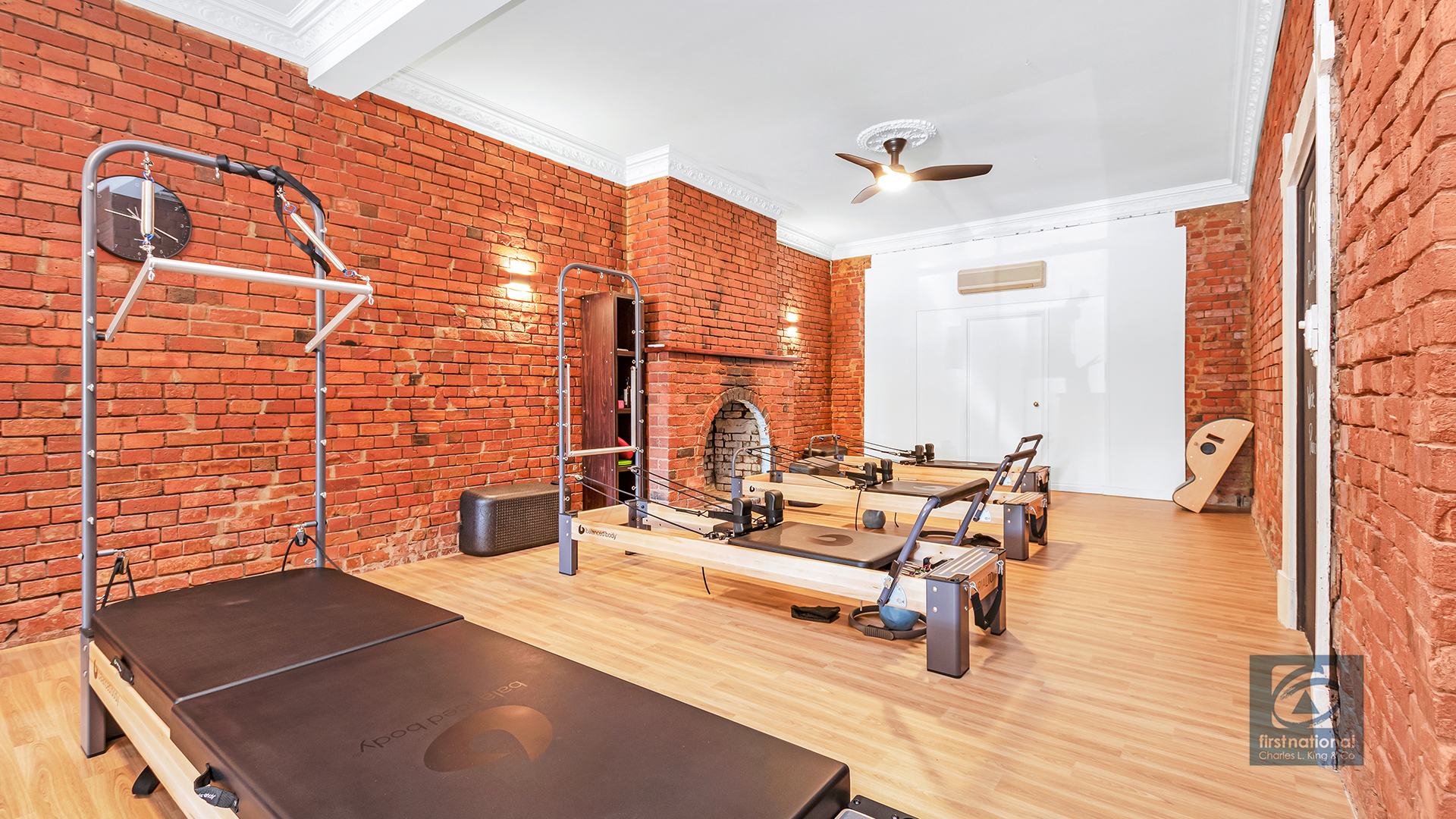
Floorplan - Click to enlarge
Ground floor building with High Street frontage and exposure. Currently occupied by Advanced Personnel Management.
Open front room plus a large second room/office with split system air conditioning. Gallery style staff room plus access to a toilet at the rear of this building.
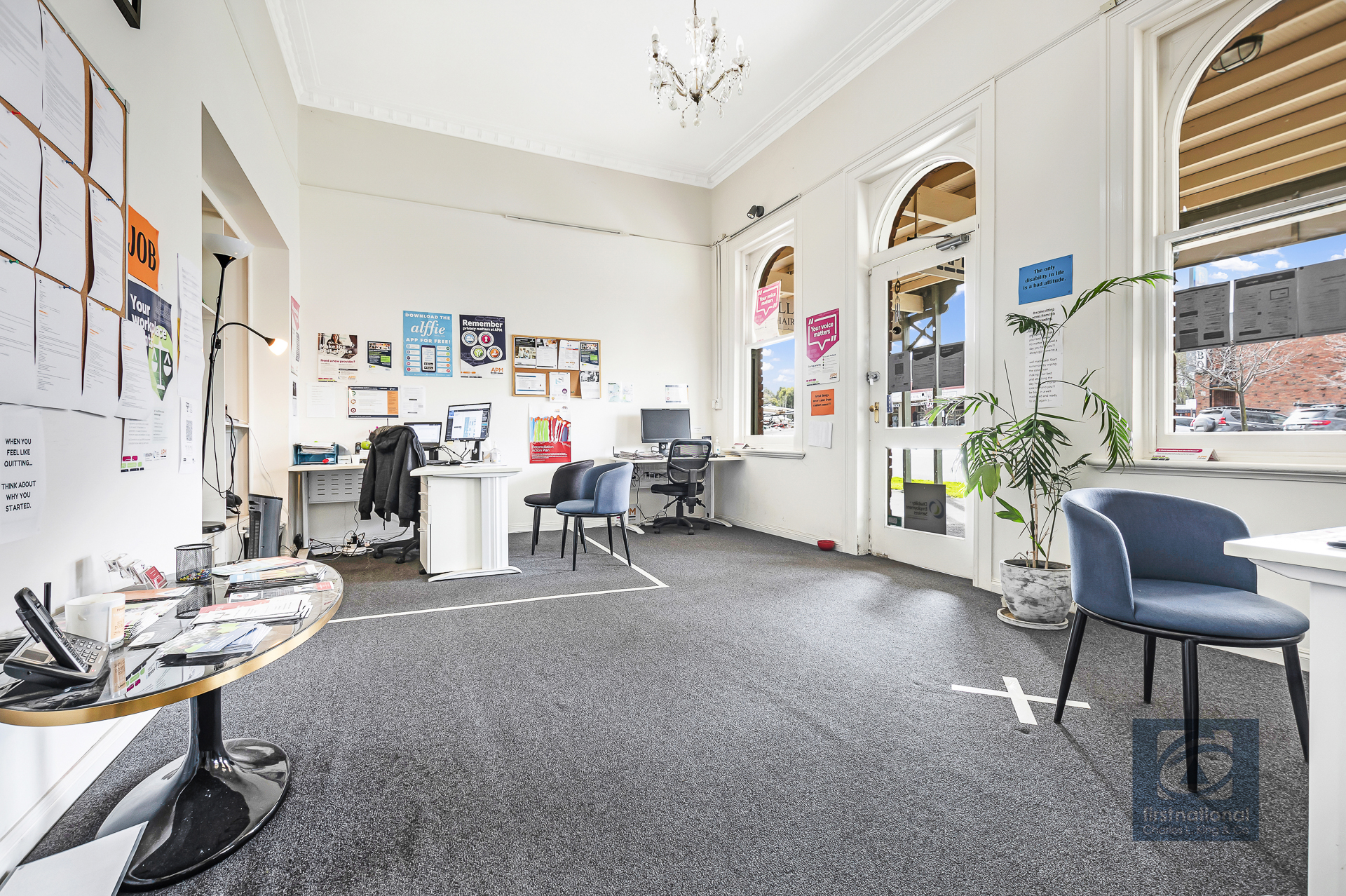

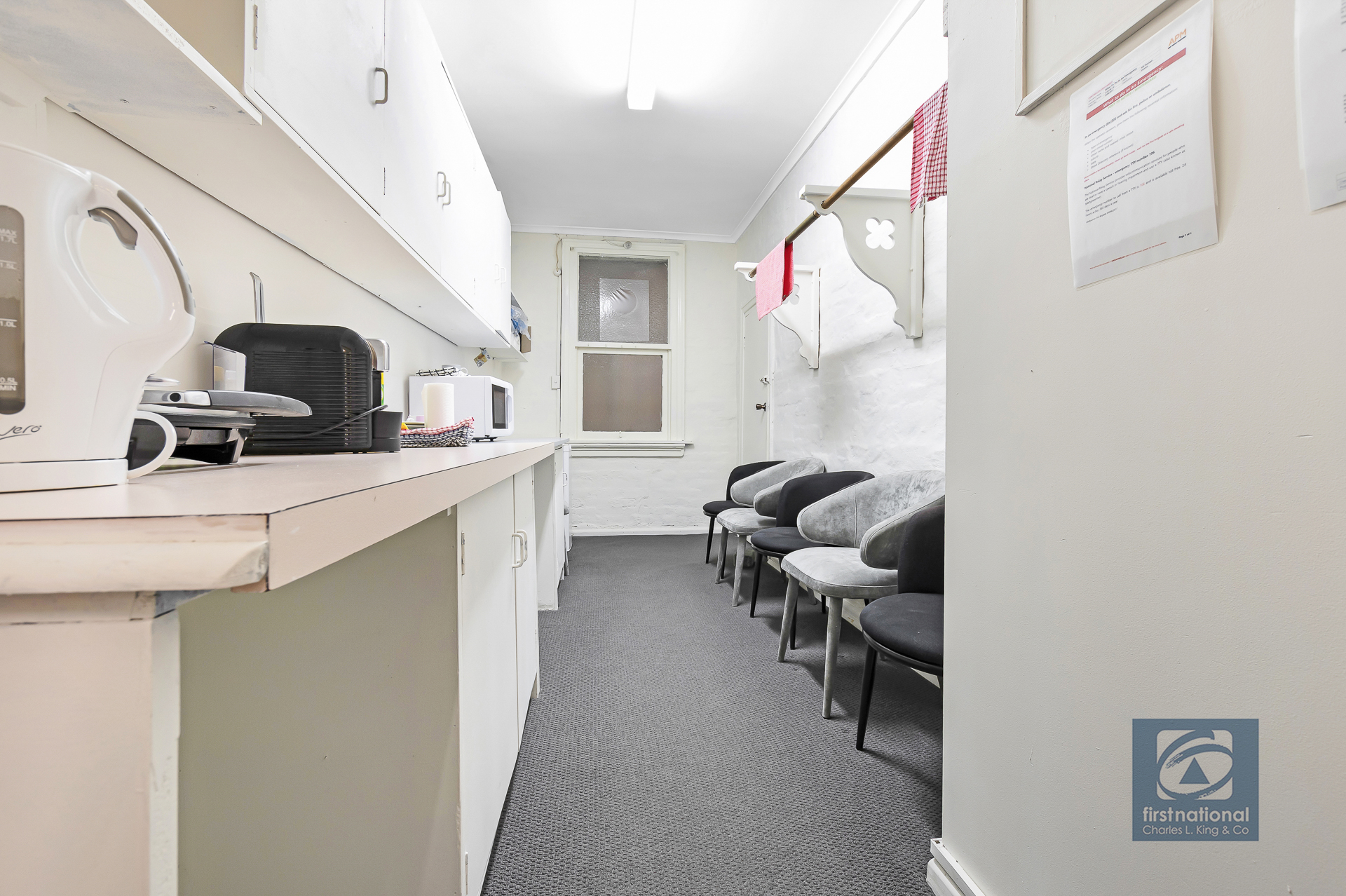
Floorplan - Click to enlarge
Ground floor building with High Street frontage & exposure. Currently used as a Hair Lounge.
Reception at the front of the building, salon room plus a treatment room with wash basin. The building also features a small room with plumbing for a hair washing basin, kitchen & separate toilet.
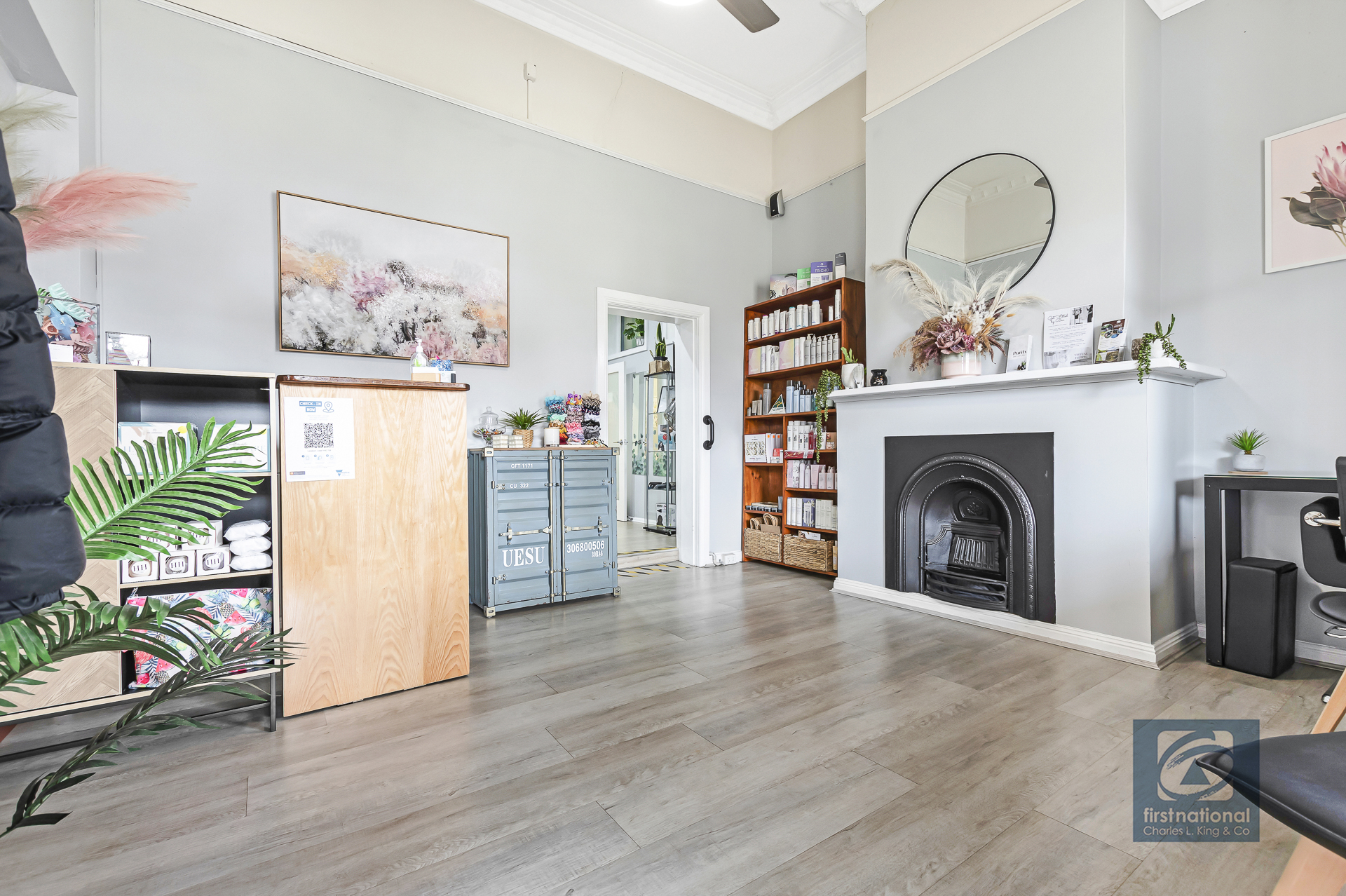
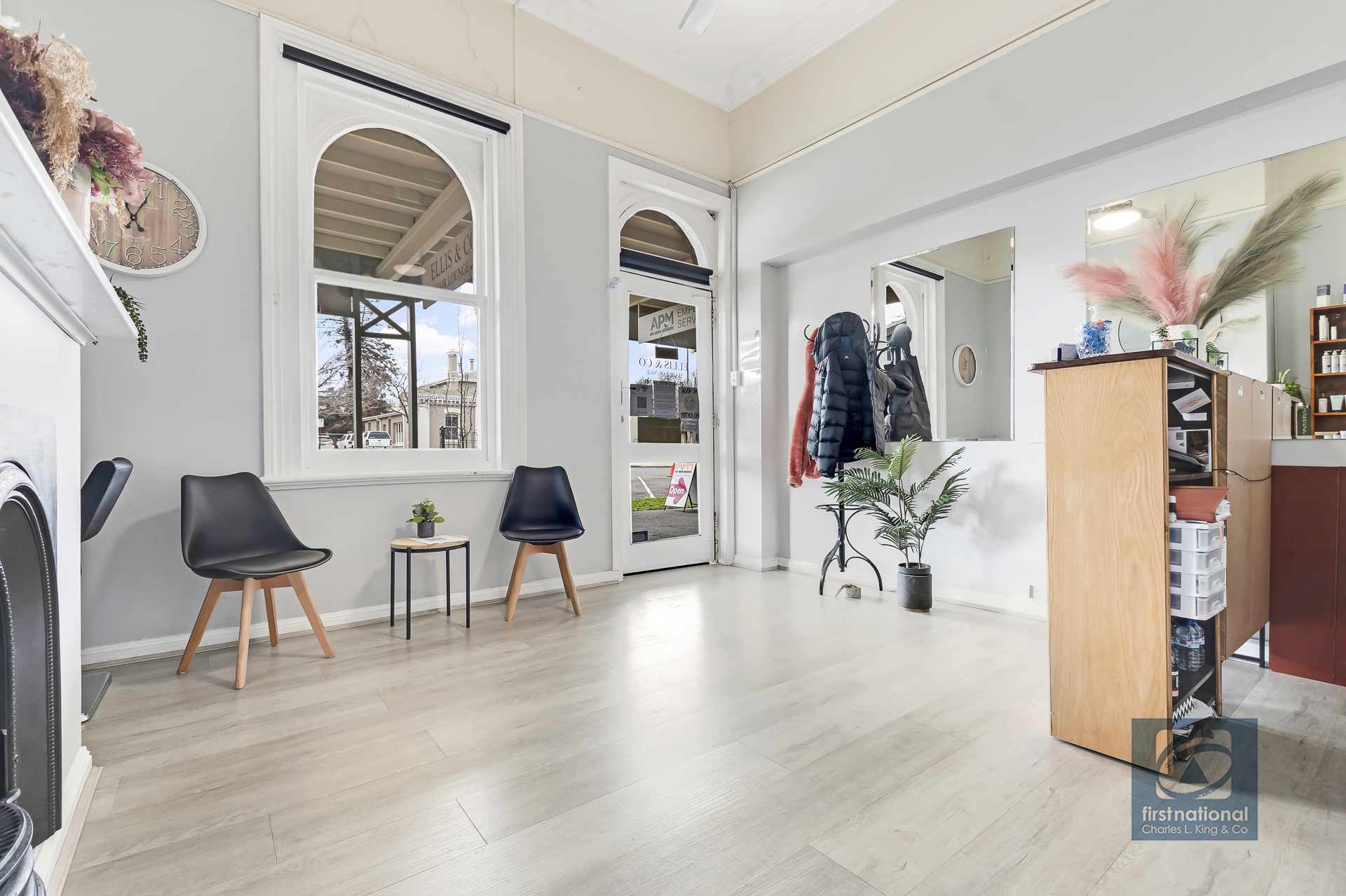

Ground floor building that is accessed just off High Street, down a side access lane. Currently used as a Massage & Beauty business.
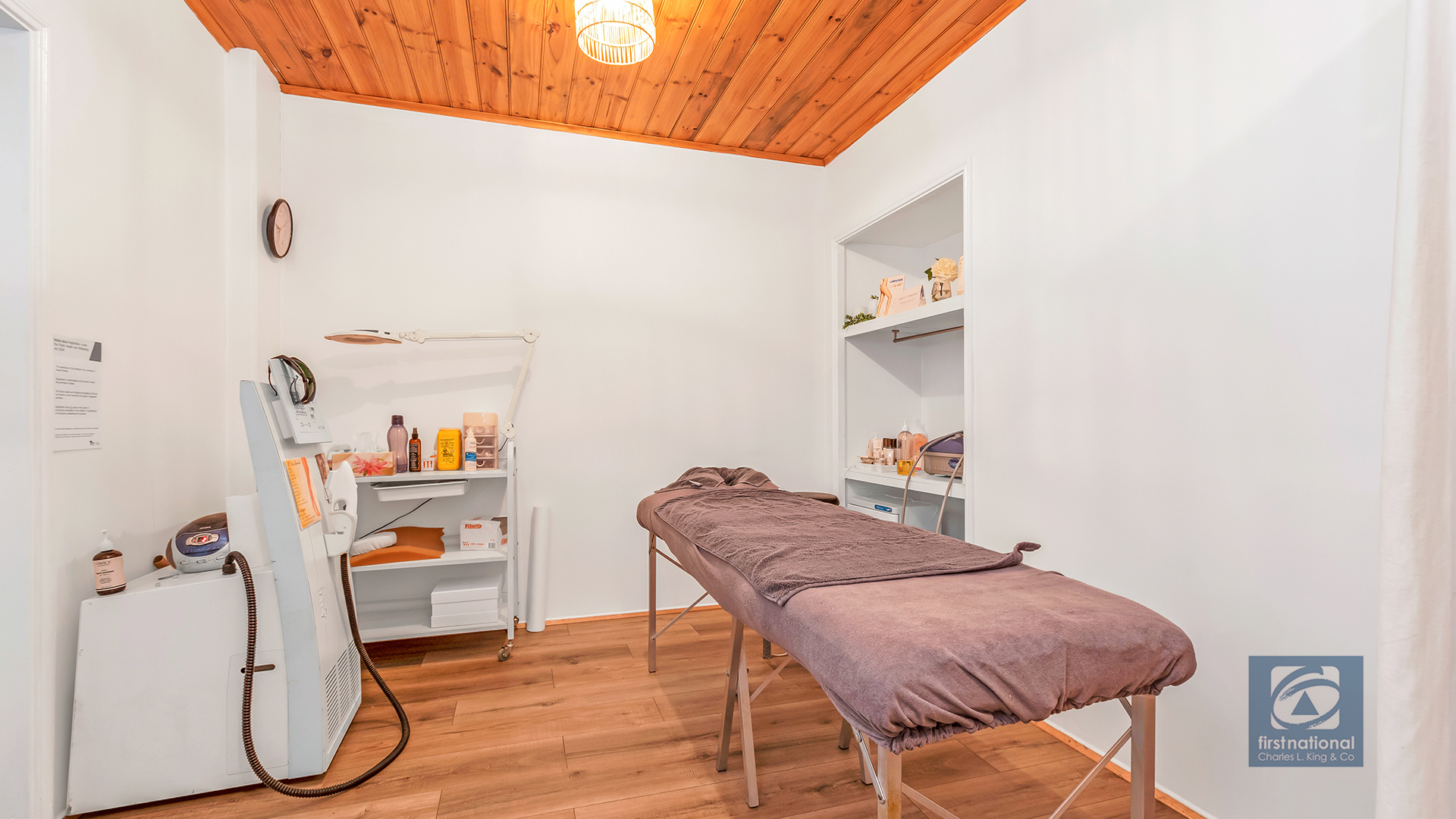

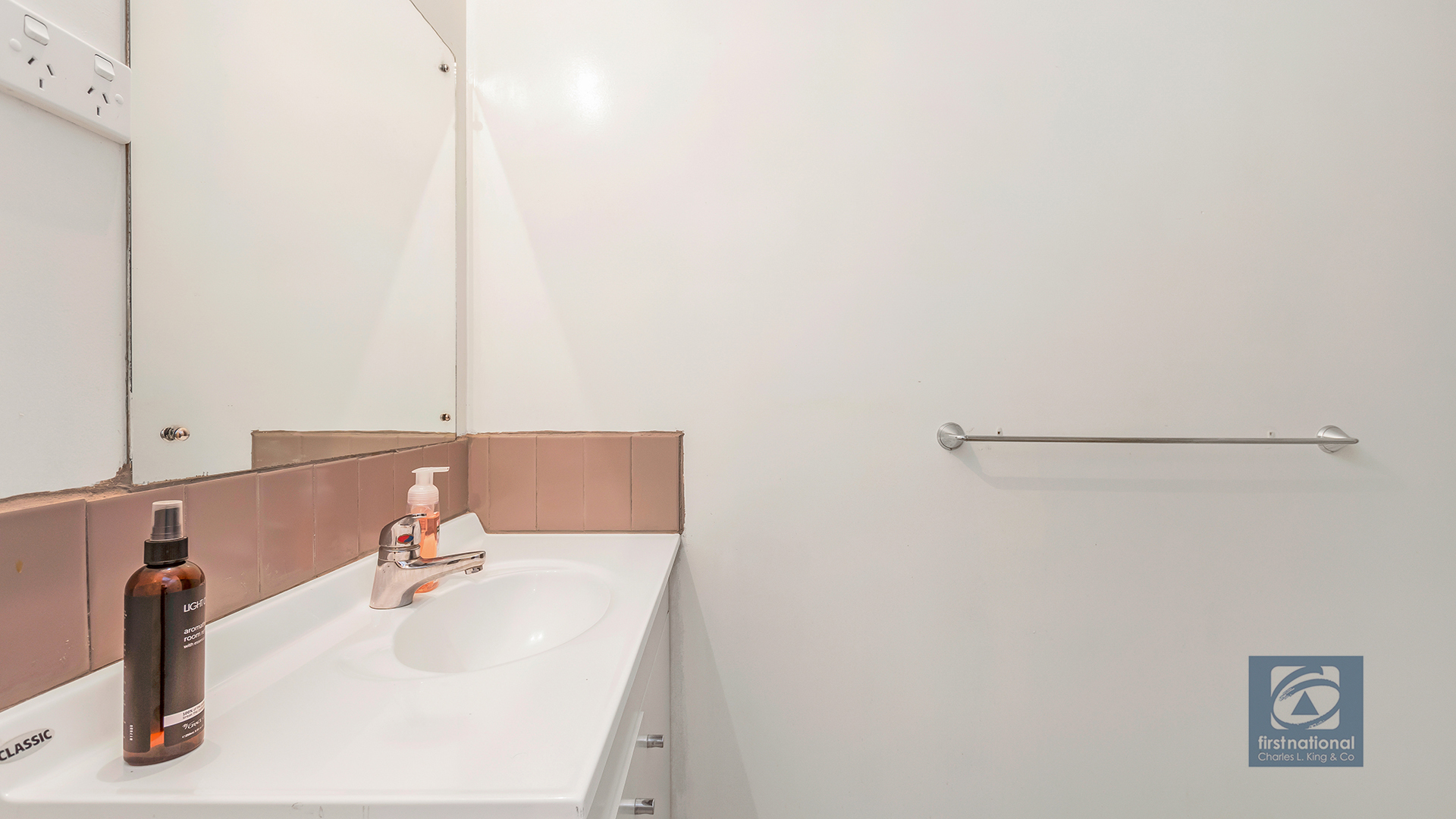
Large upstairs unit, comprising of two bedrooms, entrance hallway, kitchen with gas over and hotplates plus a dishwasher, elegant lounge and dining room. Both the living/dining and the master bedroom open out onto a large balcony that over looks High Street Echuca's Port Precinct. There is an ensuite and walk through robe off the second bedroom and a large main bathroom. High ceilings, two fire places with timber mantles (both currently not in use), split system x 2 and good storage cupboards and just some of the features. An inviting unit that is in excellent condition.
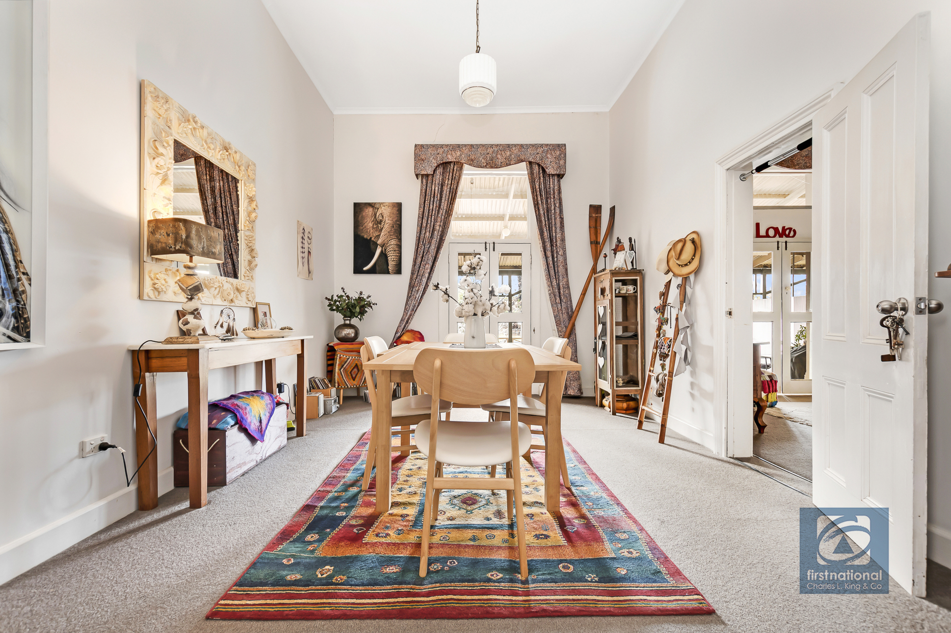
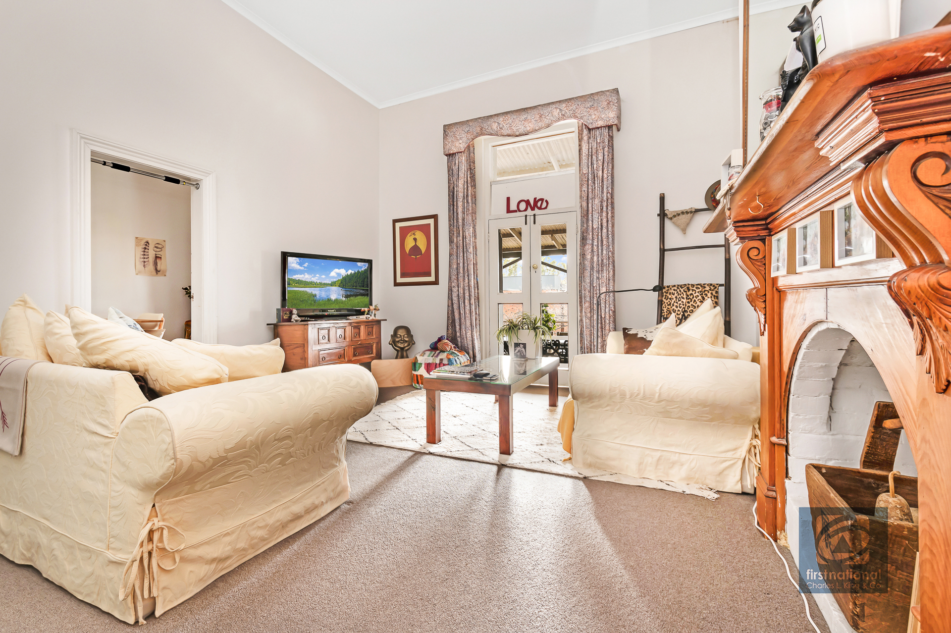

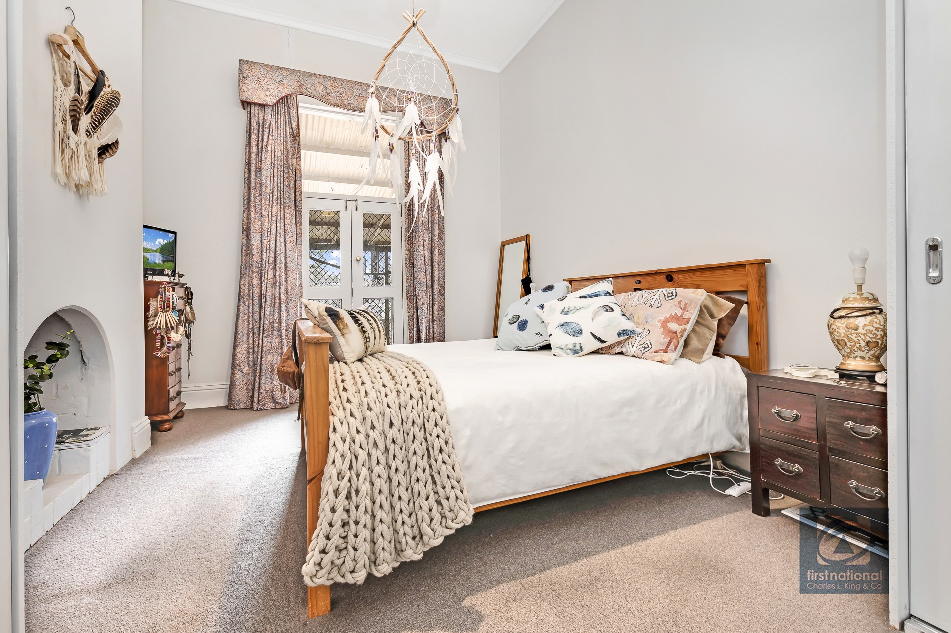
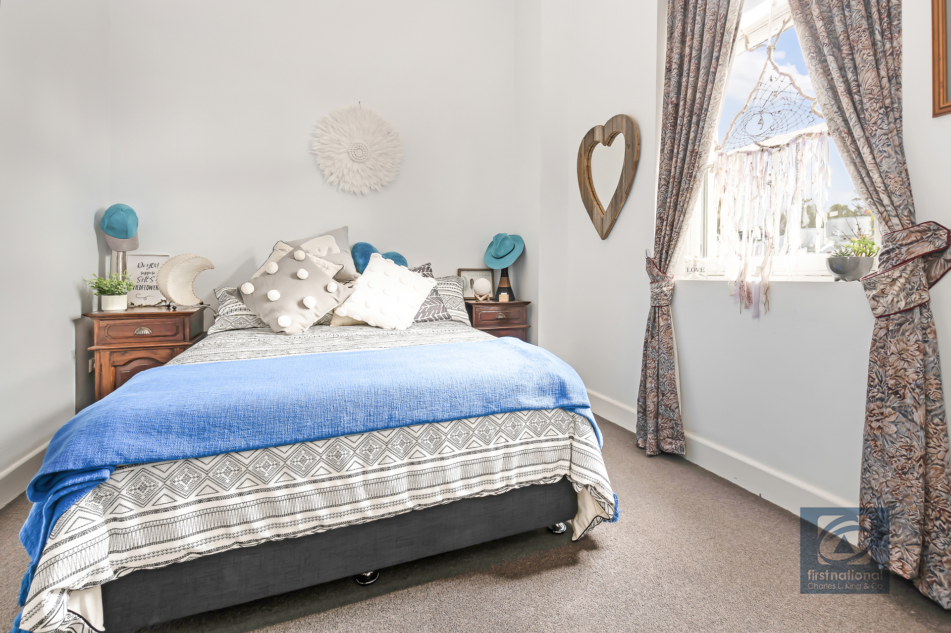
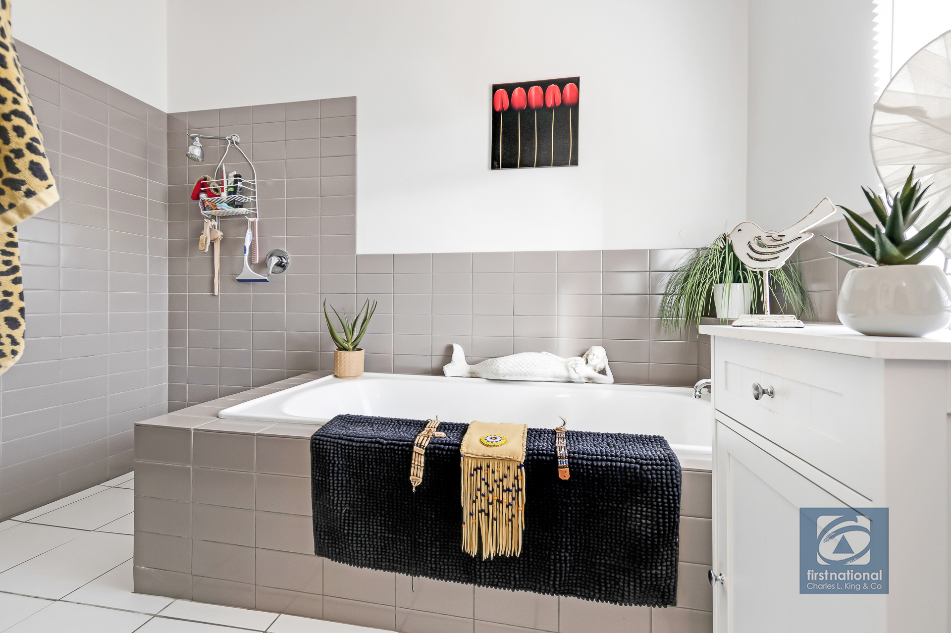
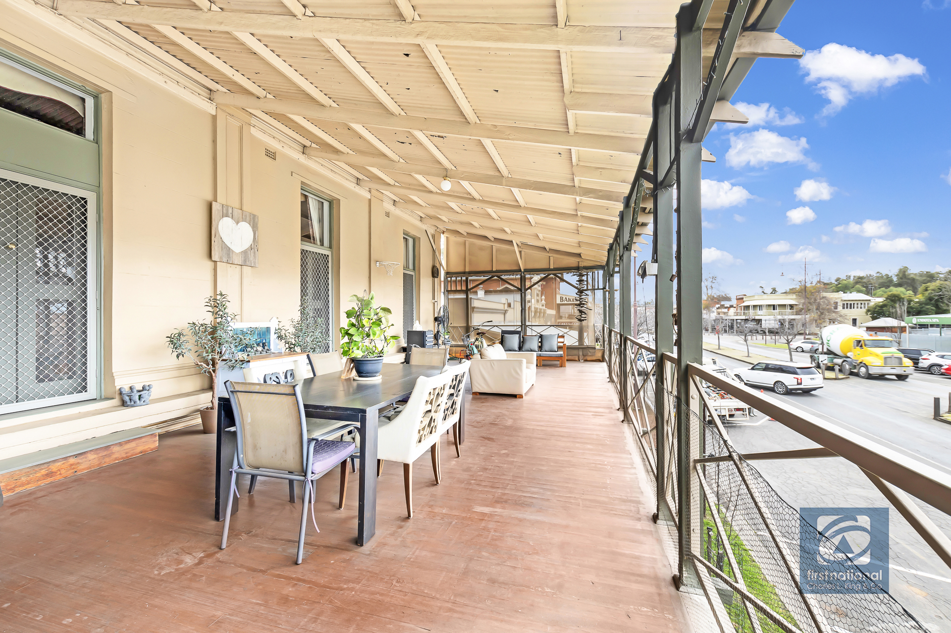


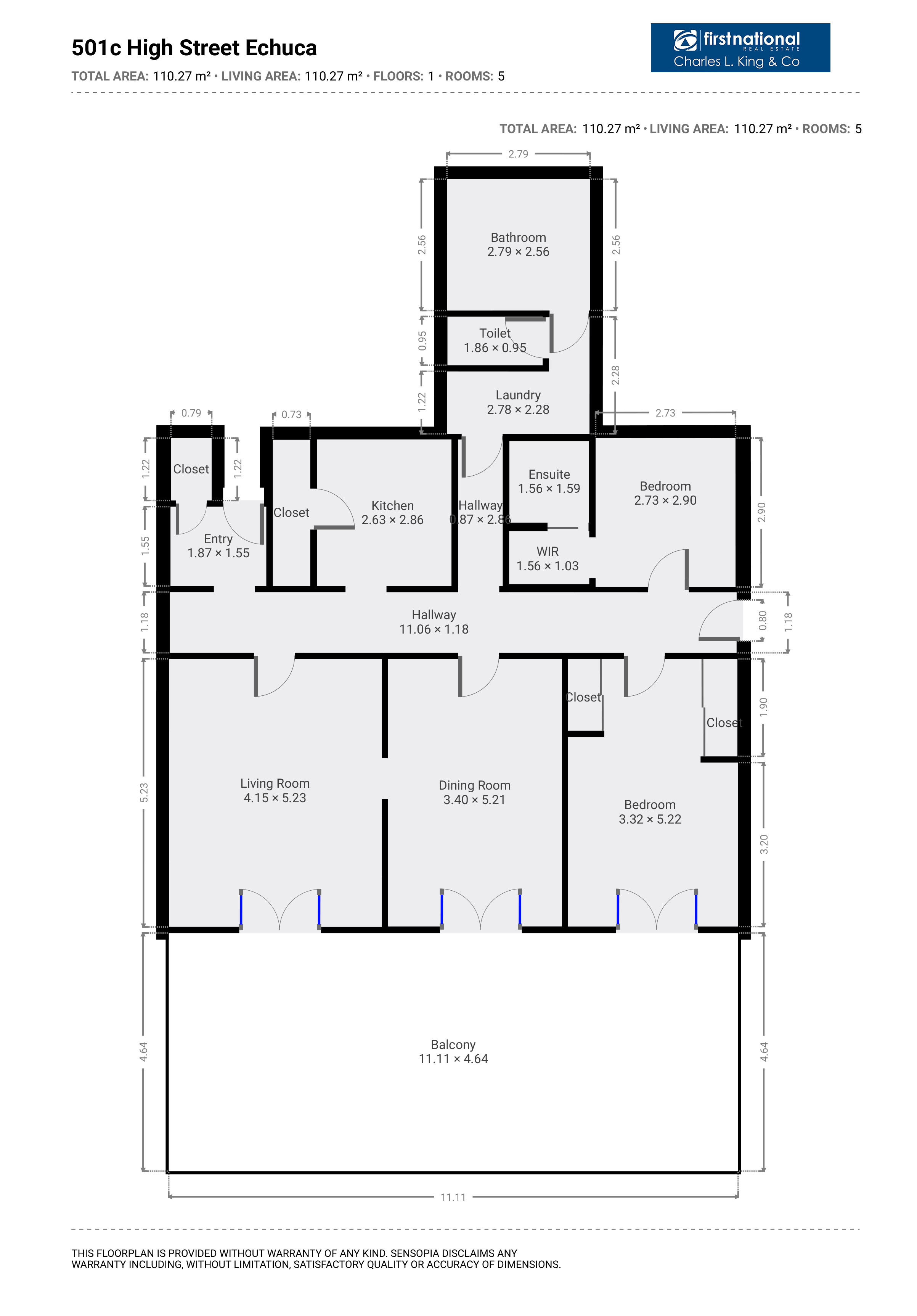
Large upstairs unit, comprising of three bedrooms, ensuite and BIR off the master plus a study or large storage room with shelves. Timber kitchen with skylight, electric oven, gas hotplates & dishwasher and an open plan oiving and dining room the opens out onto a large balcony that over looks High Street Echuca's Port Precinct. Heating and cooling includes a split system, ducted evaporative air conditioning and a gas log fire in the living area.

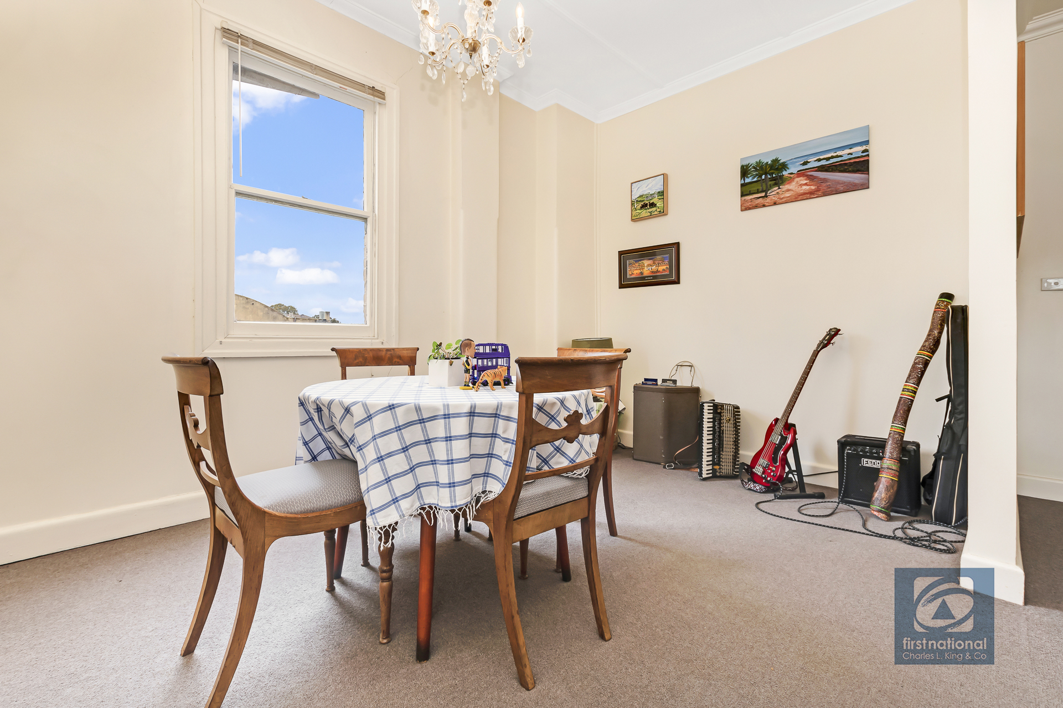

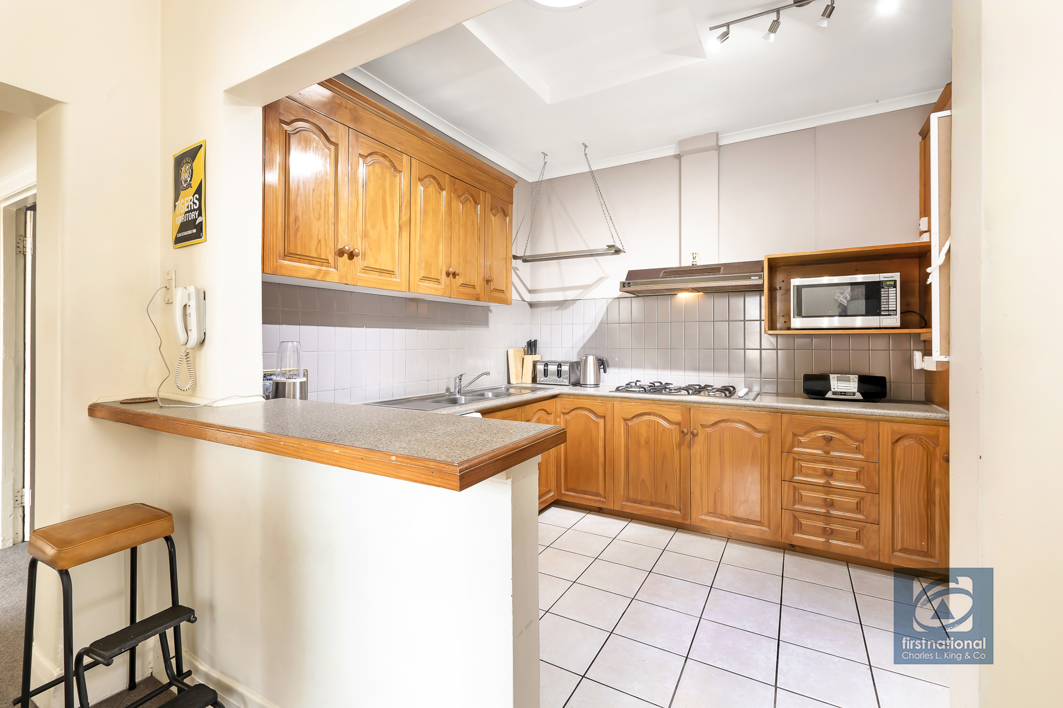
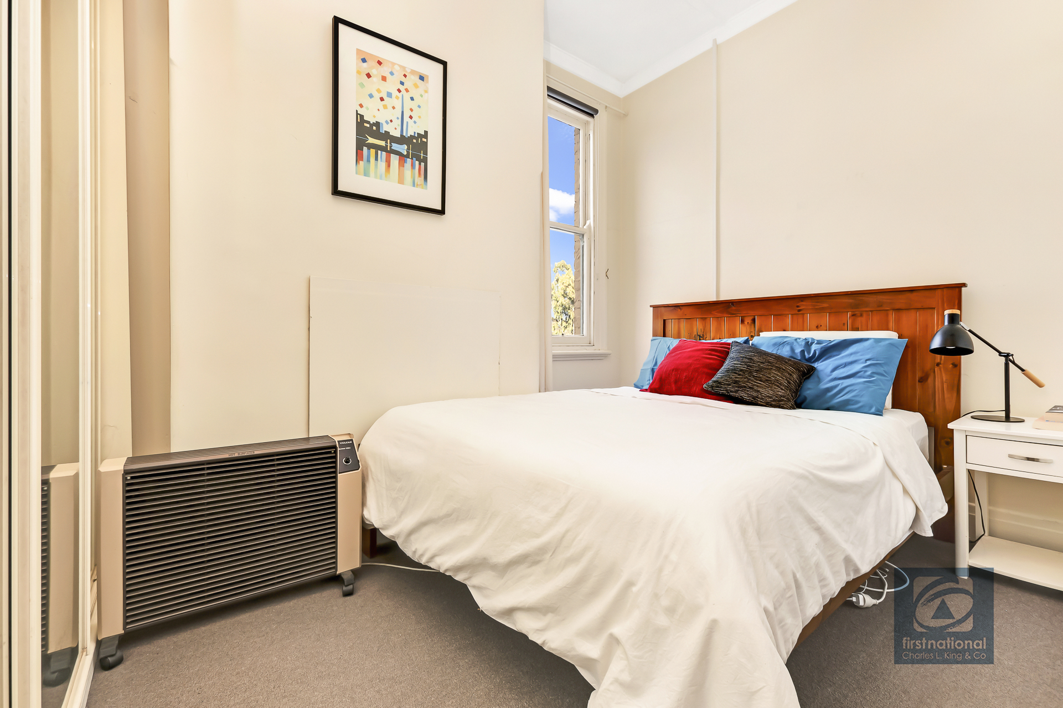
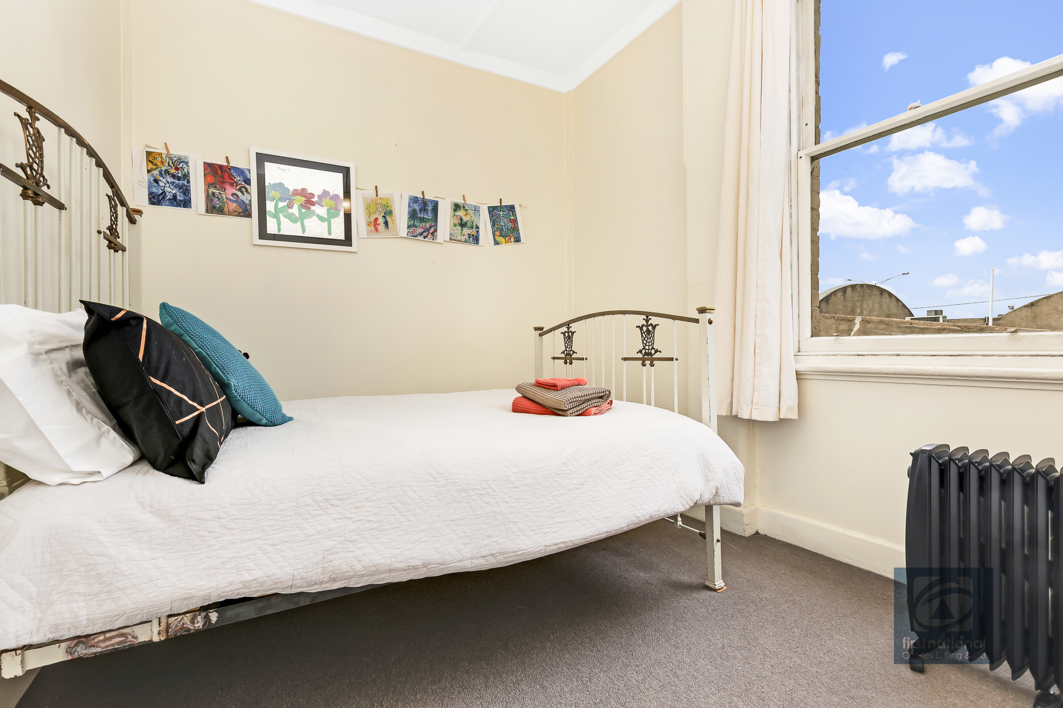

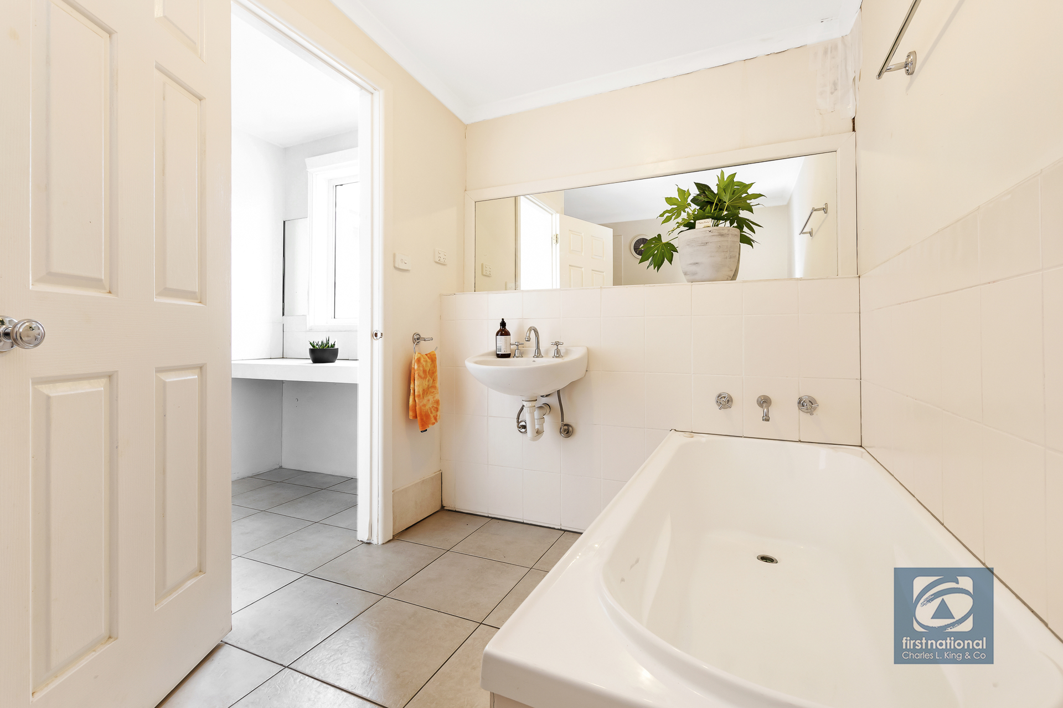

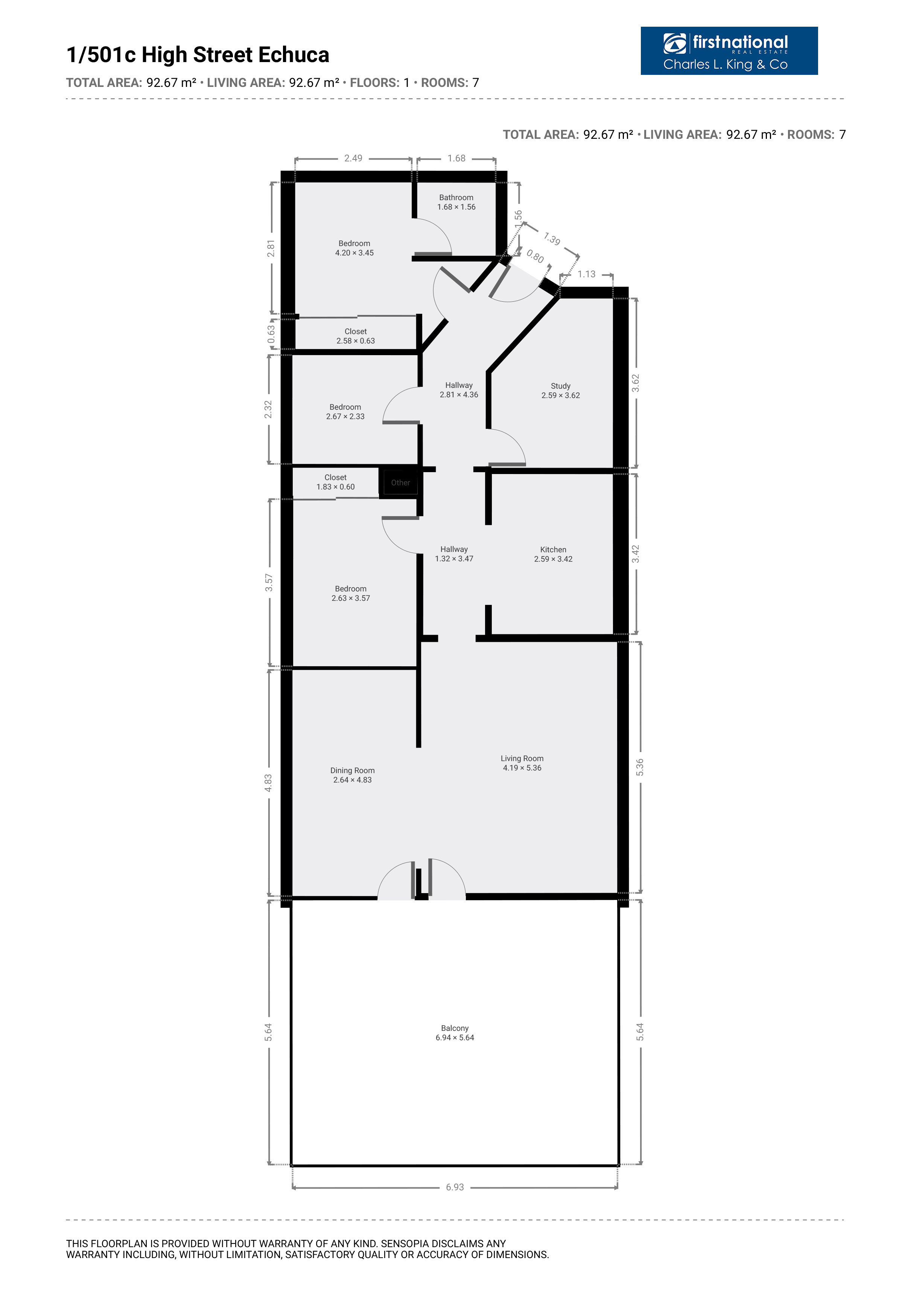
Upstairs unit comprising of three bedrooms, ensuite and walk in robe off the master and built in robes off in the other two bedrooms. A smaller unit than the other two that face high Street featuring a kitchen with electric oven, gas hotplates and dishwasher, living room, evaporative air conditioning and a rinnai gas heater.

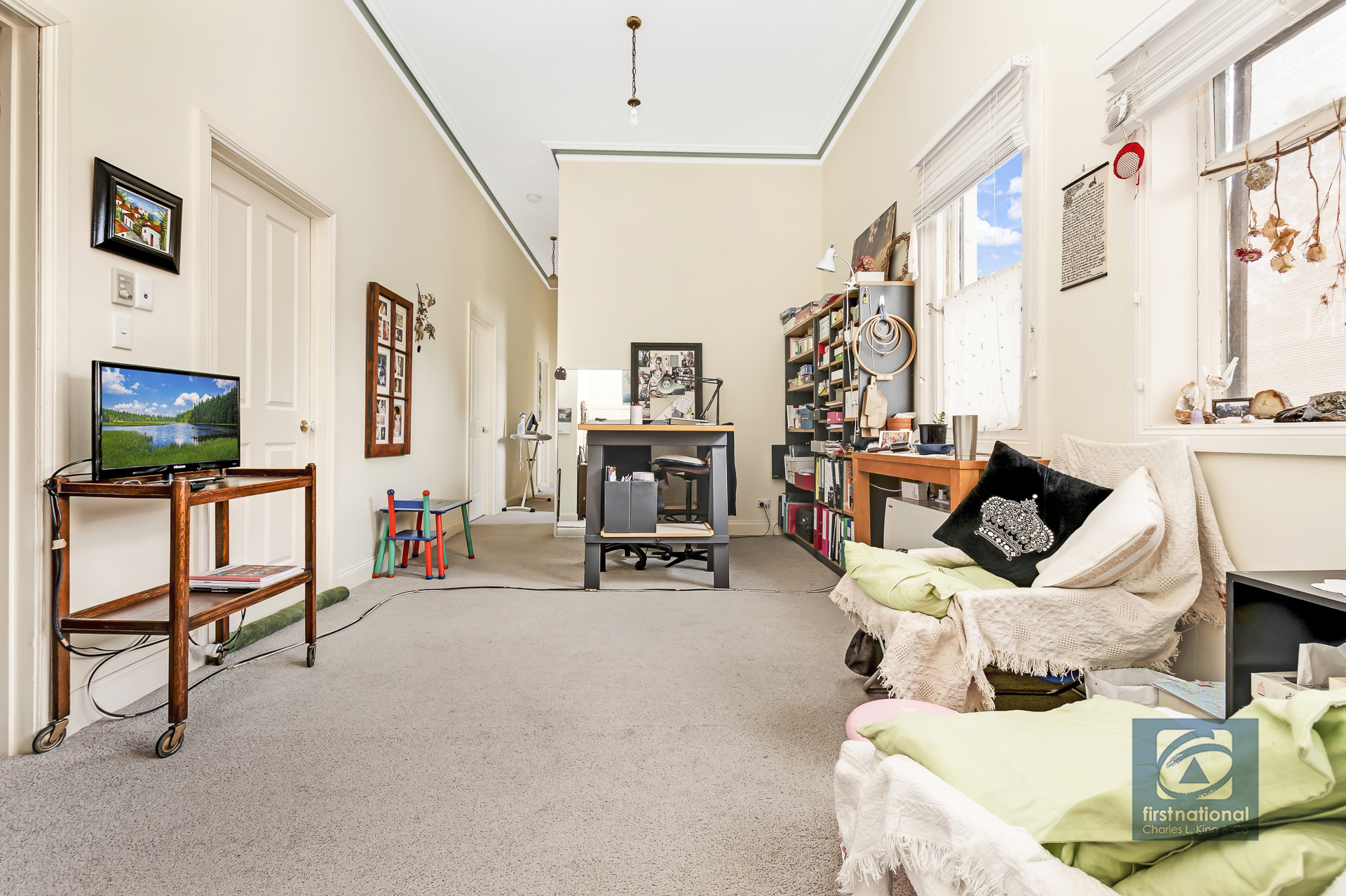
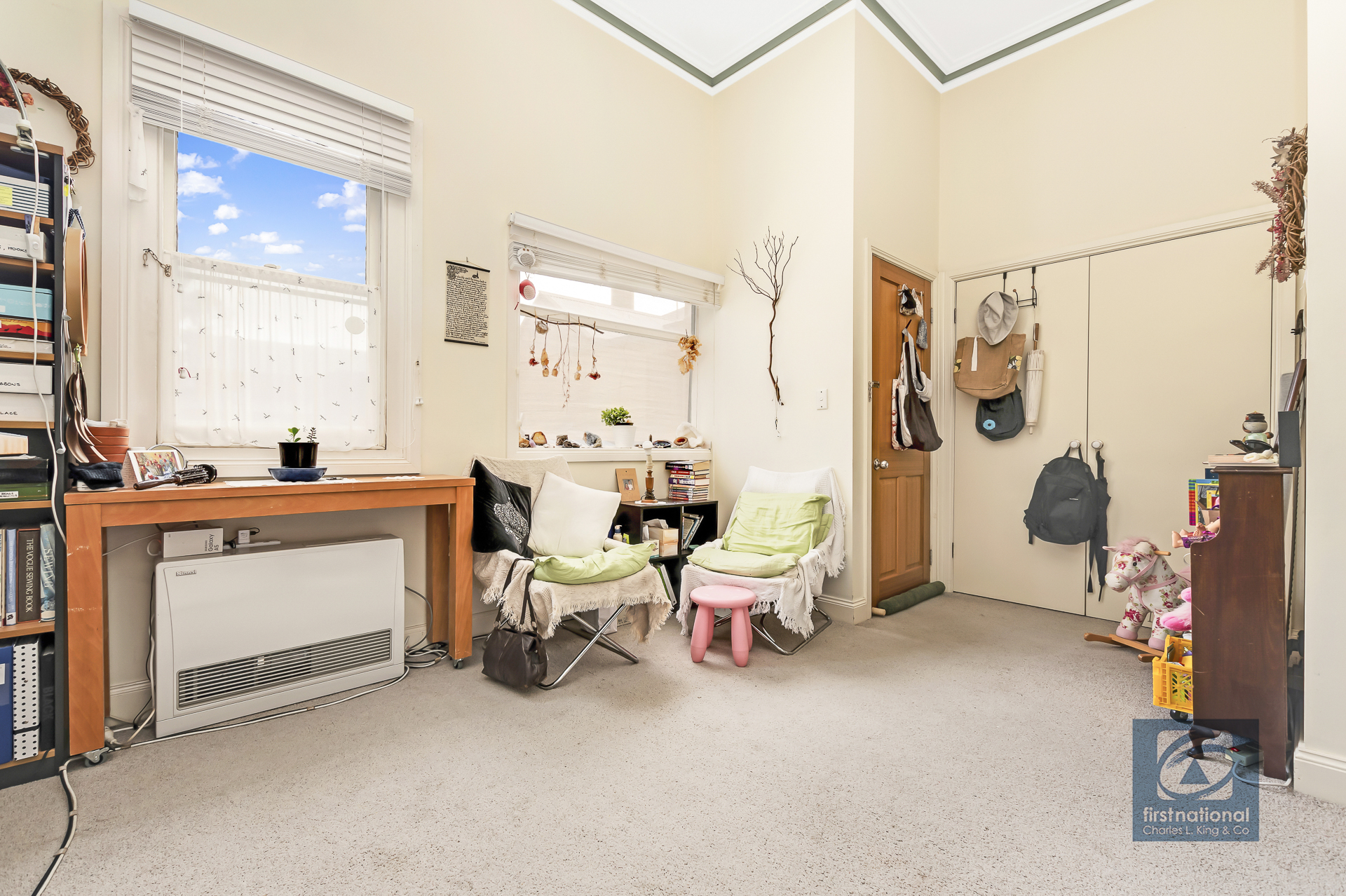

Location
Summary, Title & Contract Of Sale
This property is being sold by private sale.
A unique opportunity to secure a landmark property located in Echuca's most sought after area.
Outstanding secure income, flexibility to live in and further development potential makes the property impossible to ignore by a savvy investor.
For further details contact the selling agent.
Troy O'Brien
0418 570576
troy@clk.com.au
